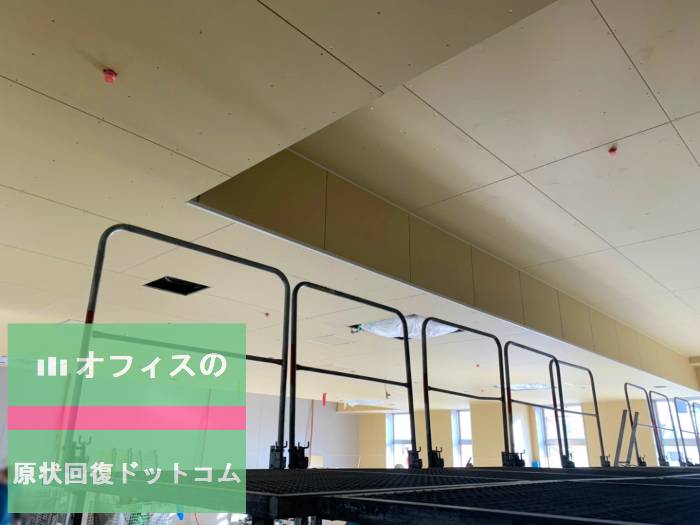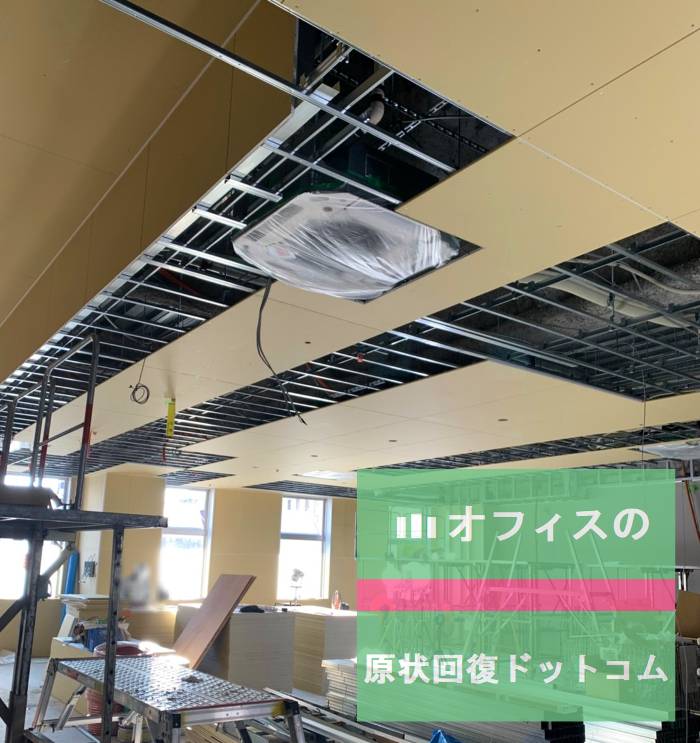ブログ
What is coved(folded up) ceiling? Explaining its merit・demerit and real construction work flowing
- 英語,建築コラム
- 投稿日:2022年06月30日
このページの目次
Hello everyone! This is the blog staff of Office Recovery and Restoration Dot Com.
Our company is an interior finishing contractor based in Ikebukuro, Tokyo,
handling a full range of interior construction work throughout the Kanto area —
including light gauge steel (LGS) framing, drywall installation, wallpaper, flooring, and more.
This time, we’d like to talk about the topic:
What is a coved (folded-up) ceiling?
We recently worked on a new construction project at a sports facility
where we were responsible for building a coved ceiling.
So in this article, we’ll introduce that project as an example and explain the concept in detail.
We’ll also include a link to a related article at the end of this post.
For other construction examples, please visit our website.
(*Please note: The site is available in Japanese only.*)

What is coved(folded up) ceiling Explaining its merit・demerit and real construction work flowing
What is a coved (folded-up) ceiling?
A coved (folded-up) ceiling is a type of ceiling where a section is recessed in a step-like shape, adding depth and visual interest to the space.
The recessed area is not necessarily at the center.
Depending on the design or purpose, it may be located in a corner or limited to a small section of the room.
In many cases, this type of construction is done for design purposes.
Below are its main advantages and disadvantages.
Merits of a Coved (Folded-Up) Ceiling
・The room looks more open and spacious.
・You can create a striking ceiling with accent wallpaper or paint.
・Indirect lighting helps create a warm, softly lit space.
・It helps define different areas without using partition walls.
People often feel confined in small spaces.
Raising a section of the ceiling can create a sense of openness, making the room appear larger and more spacious.
When ceiling lights are installed, beam surfaces may naturally appear brighter.
Coved (folded-up) ceilings can take advantage of this by creating intentional contrasts in lighting.
In addition, placing indirect lighting along the recessed sides enhances the space with a soft, glowing atmosphere.

The picture above shows the ongoing construction of a coved (folded-up) ceiling. We’ll explain the details later in the article.
The space is still unfinished—painting hasn’t been done yet, and the lighting equipment hasn’t been installed.
Even so, the recessed area of the coved (folded-up) ceiling already looks impressive due to the lighting effect.
With accent wallpaper or paint, you can add personality to the space by incorporating bold colors that might be difficult to use on walls.
This time, we regret that we are unable to provide site photos in our explanation.
However, if you search online for “coved (folded-up) ceiling,” you’ll find a wide variety of examples, showing just how many design possibilities exist.
In office spaces, you’ll find impressive applications in areas like reception desks and waiting rooms.
In residential settings, there are also creative ideas such as intentionally exposed beams and more.
Demerits of coved(folded up) ceiling
This coved(folded up) ceiling seems to feel full of good things.
However, demerits are destined to be caused naturally too.
Demerits are as follows:
・Dust is easy to be gathered, so cleaning is a nuisance more or less.
・Depending on construction work, coved(folded up) floor ceiling may become low.
・Simply to say, it is costly.
Against horizontally set face ceiling, some vertical face may exist at coved(folded up) ceiling. Dust is easy to be gathered at that part surface.
In the case of fixing indirect lighting or so, it is also necessary to be cautious of dust at that part.
Concerning the above second line demerit of the position becoming low, if the building is newly construction.
probably there seems to be no problem when the plan of making coved(folded up) ceiling is told to the construction work contractor in advance.
In the case of reforming, we recommend you to check it with the construction work contractor.
Concerning costly point, it may seem to depend on each work contractor.
On construction work purely making ceiling high, it seems to enable to introduce for relatively low cost.
However, if executing lighting equipment, painting, cloth sticking or so, that cost should be borne.
So, if you consider to introduce its ceiling, we recommend you to obtain relative quotation.
Incidentally,
As a relative word meaning to form a counterpart of coved(folded up) ceiling, there is clipped ceiling.
Literally, clipped ceiling means a kind of construction work of making a part of ceiling by one step low from regular height.
Same as coved(folded up) ceiling, it is executed construction work for designability and for softly dividing a room. Its merits・demerits are similar too.
Depending on construction work, there is a room design which you may wonder whether it fits for coved(folded up) ceiling or clipped ceiling.
So, if you should imagine your ideal, we recommend you to tell that effect to the work contractor in the first place.
As we explained in our top introduction,
our company was also in charge of coved(folded up) ceiling construction work of sporting facility before.
So, we have uploaded relative construction work example in our website.
So, if you are interested in how actual relative construction site situation is like, then we are very happy to let you visit and see it.
We are introducing a picture used for relative construction work site example as below.
Beam can be seen at the center of ceiling. At this work site, both sides are largely folded.

天井ボード復旧の様子。左上部が折り上げ天井部分となっております
Summary

We explained coved(folded up) ceiling this time so far as above.
Summarizing briefly as follows:
・Coved(folded up) ceiling means a kind of ceiling work constructed whose part is a step added coving and making high.
・This ceiling is constructed in order to make better designability and open feeling.
・Can be raised as demerits of dust easy to gather, possibility of upper floor position becoming low.
・As an opposite meaning term, there is clipper ceiling.
As for reform construction work, there are certain cases which can be done・cannot be done.
However, if you know that there is this kind of ceiling construction work as above too, then it may be going to be for your reference when you happen to talk with work contractors, which makes us happy.
Of course, we welcome your inquiry・quotation request to our company very much too.
If you are thinking of alteration request of office・shop or store layout, or image change due to your industry type change or so, we are happy if you should add Office restoration Dot.Com. website as one of your choices.
You can view our construction photos on Instagram.
Feel free to check them out for inspiration!
Office Restoration Dot Com|Light Gauge Steel Framing, Drywall, and Complete Interior Works
(@office.genjoukaihuku) • Photos and videos on Instagram
Switch to the Japanese version of this page.
オフィスの原状回復ドットコム
では、個人宅からマンションやオフィス、商業施設のテナント、ホテル、学校など規模を問わず、原状回復工事、内装工事を承っております。
お見積り、ご相談は是非お気軽に弊社までご連絡ください。
〒171-0014
東京都豊島区池袋2-62-10
武藏屋第3ビル4階
Webお見積もりはこちらへ
